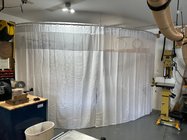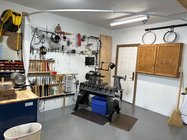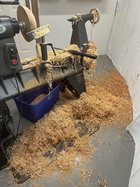- Joined
- Nov 13, 2019
- Messages
- 18
- Likes
- 56
- Location
- Tewksbury Township, New Jersey
- Website
- larryzarra.com
Hi All, I am looking for advice, recommendations and design/layout suggestions for building a workshop primarily devoted to woodturning. I am new to the forum but not new to woodturning. I have been actively woodturning since 1995, and an AAW member since 1997.
I moved a lot for work, so was always fitting woodturning into a different garage space. My last home had a detached 16' x 30' workshop space with heat, AC, 220, epoxied concrete floor, and drywall finished and painted walls. It was a great space, but we moved one more time, and now I want (need) to build a workshop centered around woodturning. I have looked at lots of woodworker shop layouts and shop tours, mostly in Fine Woodworking, but they are furniture focused, and usually have the lathe shoved into a corner. I mostly turn large to small scale bowls and vessels. Big stuff is turned on a Oneway 2436, and small stuff is done on a Oneway 1018. Other items taking up floor space in the shop include a table saw, 16" bandsaw, 2 large work benches, storage racks, grinders, drill press, dust collector, air compressors, and the typical assortment of workshop tools and accessories.
I would greatly appreciate advice from others who have built a shop primarily for woodturning, and am hoping to learn from other's experience. I'm thinking of building (OK, having built) a new stand-alone shop that is no smaller than the last one. While space to build is more than ample, the new shop should be no bigger than it has to be. Heat and AC are essential, and wood flooring is very important. Shop use will be 95% turning, and 5% carving & miscellaneous projects. New location is in semi-rural Hunterdon County, New Jersey. A sample of my work can be viewed at larryzarra.com Thank You in advance for all replies!
I moved a lot for work, so was always fitting woodturning into a different garage space. My last home had a detached 16' x 30' workshop space with heat, AC, 220, epoxied concrete floor, and drywall finished and painted walls. It was a great space, but we moved one more time, and now I want (need) to build a workshop centered around woodturning. I have looked at lots of woodworker shop layouts and shop tours, mostly in Fine Woodworking, but they are furniture focused, and usually have the lathe shoved into a corner. I mostly turn large to small scale bowls and vessels. Big stuff is turned on a Oneway 2436, and small stuff is done on a Oneway 1018. Other items taking up floor space in the shop include a table saw, 16" bandsaw, 2 large work benches, storage racks, grinders, drill press, dust collector, air compressors, and the typical assortment of workshop tools and accessories.
I would greatly appreciate advice from others who have built a shop primarily for woodturning, and am hoping to learn from other's experience. I'm thinking of building (OK, having built) a new stand-alone shop that is no smaller than the last one. While space to build is more than ample, the new shop should be no bigger than it has to be. Heat and AC are essential, and wood flooring is very important. Shop use will be 95% turning, and 5% carving & miscellaneous projects. New location is in semi-rural Hunterdon County, New Jersey. A sample of my work can be viewed at larryzarra.com Thank You in advance for all replies!







